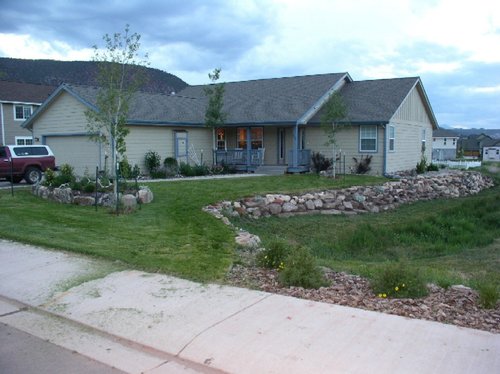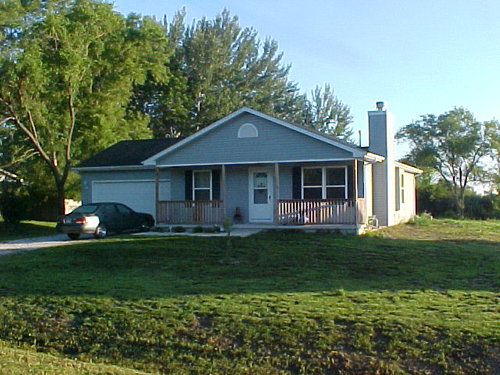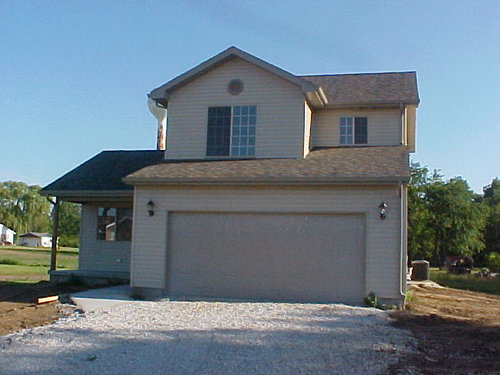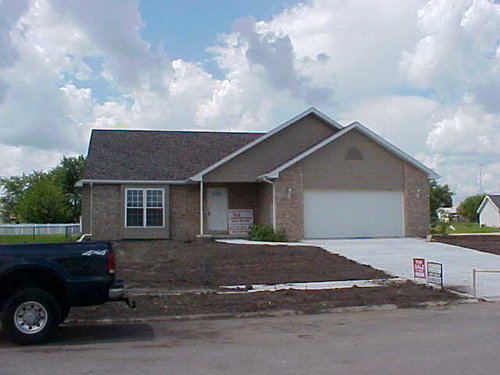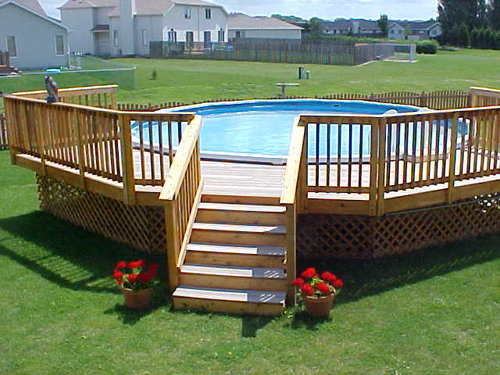Dinkshooter
Well-known member
I think there is a couple builders on this site in addition to a few realestate junkies. Don't really know where else to get a thought on this. Long way to my question:
Bought the lot in late 2004 for. Gave up every second of my life until August 05 and then some. 2000 sqft, 4 bedrooms, 2 baths. The goal was of course to sell in 2007 and do it again.
In that time lot prices went through the roof(Eagle County Colorado). looking at around $185,000 minimum for a lot probably a little smaller. So any profit made on the first house would be tied right back up in a new lot.
Since I framed it, I have a pretty good idea of how to take the roof off the garage clear back through the house and put a 2nd story on the left side of the house. It would actually work pretty well as the house trusses change right at the same point. Down side..............rewiring and re-sheetrock on the the existing first floor.
2nd floor would include at least a 22x30bonus room over the garage. 1-2 bedrooms, office and small bar. Adding 1300 sq ft. It would also allow for a change in the kitchen downstairs to make it really big with a island and breakfast nook.
Is this worth it? How much would you think per sq ft for cost? Assuming I do the demo, the framing, siding and sheetrock. Would I end up with to much house in a middle income nieghborhood that wouldn't sell? Would I just get back the investment with no return over the addition cost?
Maybe I should just drop it and be happy with what I have.
Bought the lot in late 2004 for. Gave up every second of my life until August 05 and then some. 2000 sqft, 4 bedrooms, 2 baths. The goal was of course to sell in 2007 and do it again.
In that time lot prices went through the roof(Eagle County Colorado). looking at around $185,000 minimum for a lot probably a little smaller. So any profit made on the first house would be tied right back up in a new lot.
Since I framed it, I have a pretty good idea of how to take the roof off the garage clear back through the house and put a 2nd story on the left side of the house. It would actually work pretty well as the house trusses change right at the same point. Down side..............rewiring and re-sheetrock on the the existing first floor.
2nd floor would include at least a 22x30bonus room over the garage. 1-2 bedrooms, office and small bar. Adding 1300 sq ft. It would also allow for a change in the kitchen downstairs to make it really big with a island and breakfast nook.
Is this worth it? How much would you think per sq ft for cost? Assuming I do the demo, the framing, siding and sheetrock. Would I end up with to much house in a middle income nieghborhood that wouldn't sell? Would I just get back the investment with no return over the addition cost?
Maybe I should just drop it and be happy with what I have.




